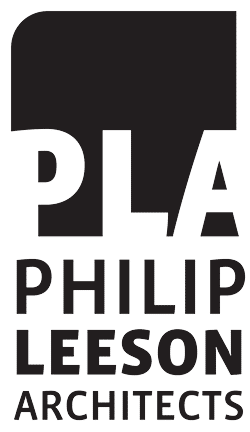Hartung House
Our client’s brief evolved from an initial desire to retain the existing house with a new extension, to exploit the site’s attributes more fully with a new double-storey home. The project is located on one of the most beautiful tree-lined streets in the inner north of Canberra, and building a 2 storey home, allows for a significant connection at both the ground floor and canopy level to the street beyond.
Completed 2016
Photographer: Anthony Basheer
This project by Philip Leeson Architects is a 4 bedroom with loft-study, knock-down rebuild within Canberra’s inner north precinct.
Our client’s brief evolved from an initial desire to retain the existing house with a new extension, to the desire to exploit the site’s attributes more fully with a new double-storey home. The project is located on one of the most beautiful, tree-lined streets in the inner north of Canberra, and building a 2 storey home, allows for a significant connection at both the ground floor and canopy level to the street beyond. A key part of the design was to expose as many rooms as possible to the northern aspect of the street, as well as the spacious backyard, which led to the concealment of cars at the centre of the house. This concept of a highly activated street frontage manifests in bridges instead of the traditional corridor for circulation purposes and these are visible both inside and out from the street for glimpses of activity.
Another brief requirement was to keep the home relatively forwards and compact on the site so as to leave future possibility for a granny flat in the extensive rear yard.
The residence includes both in-slab heating and full concealed air conditioning systems throughout for year-round comfort in the heat and cold of Canberra’s seasons. There is also LED lighting and high levels of insulation to the external fabric.
There is extensive use of Australian timbers throughout the project, including the River Redgum kitchen benchtop, Spotted Gum flooring and external cladding, Hoop Pine plywood balustrades and screens, and Tasmanian Oak exposed floor joists to the loft-study and internal bridge. Black stained hoop pine veneer complements the natural hoop pine joinery throughout. The Bowral Brick fireplace, and hit and miss brickwork landscape walls also offset the timber, creating a rich palette of materials both inside and out.












