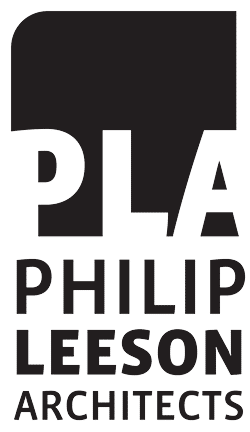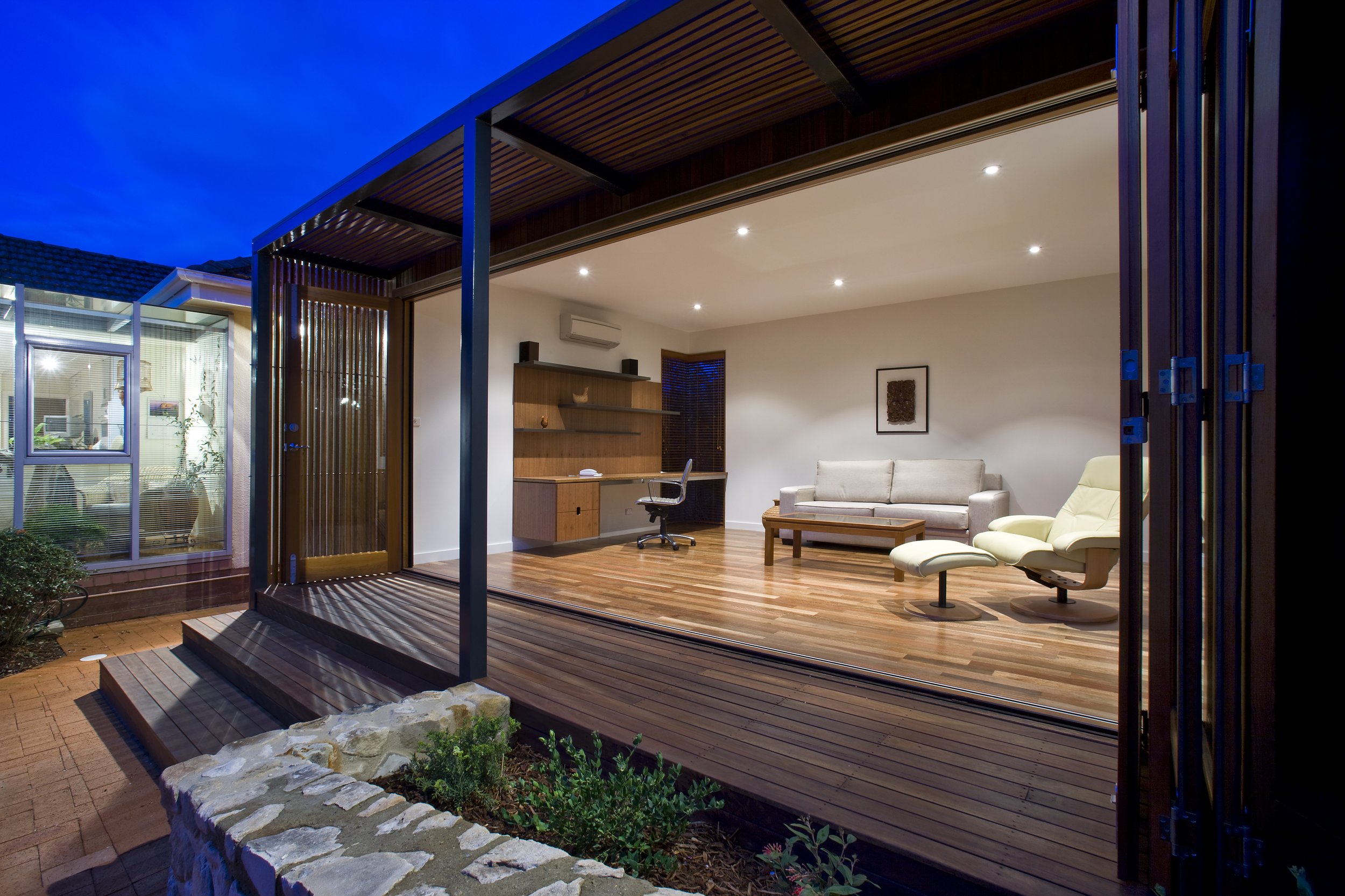Stuart Studio
This small project provided a detached studio at the rear of a modest 1950s house in an established suburb. The brief called for a separate structure which took the opportunity to make an architectural statement which the house does not.
Builder: Preferred Builders
Photographer: Ben Wrigley, Photohub
This small project provided a detached studio at the rear of a modest 1950s house in an established suburb. The brief called for a separate structure which took the opportunity to make an architectural statement that the house does not.
The design provides studio, office and guest accommodation in a large room with a kitchenette, storage and bathroom concealed behind bespoke joinery. The building form is a simple box clad in clear finished Spotted Gum with bi-fold doors opening to a small deck and thence to a paved terrace. The services are contained in a “box within a box” which is also clad in Spotted Gum veneer. Other built-in joinery reduces the amount of freestanding furniture required and two small windows are carefully placed to catch the morning sun and a glimpse of the garden.










