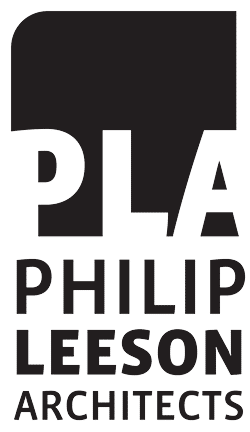Hughes Mid-Century Modern
A sensitive extension and alteration to a classic mid-century modern Canberra home.
Completed 2023
Builder: Schouten Constructions
Photographer: Ben Wrigley
Our clients came to us with a charming yet tired 1960s concrete block house.
While it had many pleasant features, including a north-facing pool courtyard, it failed to meet the needs of the young family with two little boys: No clear line of sight and connection to the backyard, an isolated kitchen, non-functional bathrooms, a cramped main bedroom with no storage, and an outdated bedsit serving only as an unwelcoming guest room.
The family wanted a clear view of the boys at play in the beautiful garden and a kitchen that engaged with the living space.
Our solution was simple yet meticulous – we reorganized the existing spaces while making only minor modifications to the footprint. By adding a glazed gallery between the new open plan kitchen and new garden deck, the family now enjoys an unimpeded line of sight from the pool courtyard, through the dining room and kitchen and into the backyard.
The once claustrophobic and gloomy kitchen is now a radiant extension of both the living area and the new deck, while soft-textured tiles and new and recycled timber detailing complement our client's beautiful collection of mid-century furniture.
The bedsit was remodeled into a sophisticated main bedroom suite, complete with wardrobes, ensuite, and study.
This project was completed within budget and ahead of schedule.












