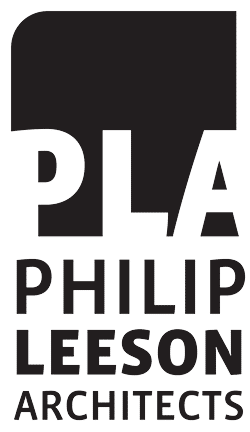Diplomatic Residence Canberra
After a comprehensive site study, we decided to salvage as much as possible of the existing house in order to reduce waste, as the base building was solid brick and in relatively good condition. A major facelift was required internally to accommodate the clients brief.
Builder: Preferred Builders
Photography: LightStudies
Philip Leeson Architects undertook a comprehensive site study to assess the worth of retaining the existing bones of the existing diplomatic residence building here in Canberra. It was decided to salvage as much as possible of the existing house in order to reduce waste, as the base building was solid brick and in relatively good condition. A major facelift was required internally to accommodate the clients brief.
The PLA interior design team created a beautiful Scandinavian inspired aesthetic in close consultation with the client. There are both formal and informal living spaces within the residence so the interface of these two uses needed to be closely considered, allowing for a family to live privately whilst official functions may be being held in adjacent rooms.
The existing hardwood floor boards of the formal lounge and dining spaces were retained, with new separating sliding partitions, lighting, window furnishings and furniture added. These selections were carefully considered in coordination with the clients artwork collection. Externally the existing porte cochere was cut back with a simplified entrance created to the residence, with new driveway circulation for easy access.
We were very pleased to work with Preferred Builders on this project and as always, their great workmanship has produced a beautiful re-crafting of the existing residence.







