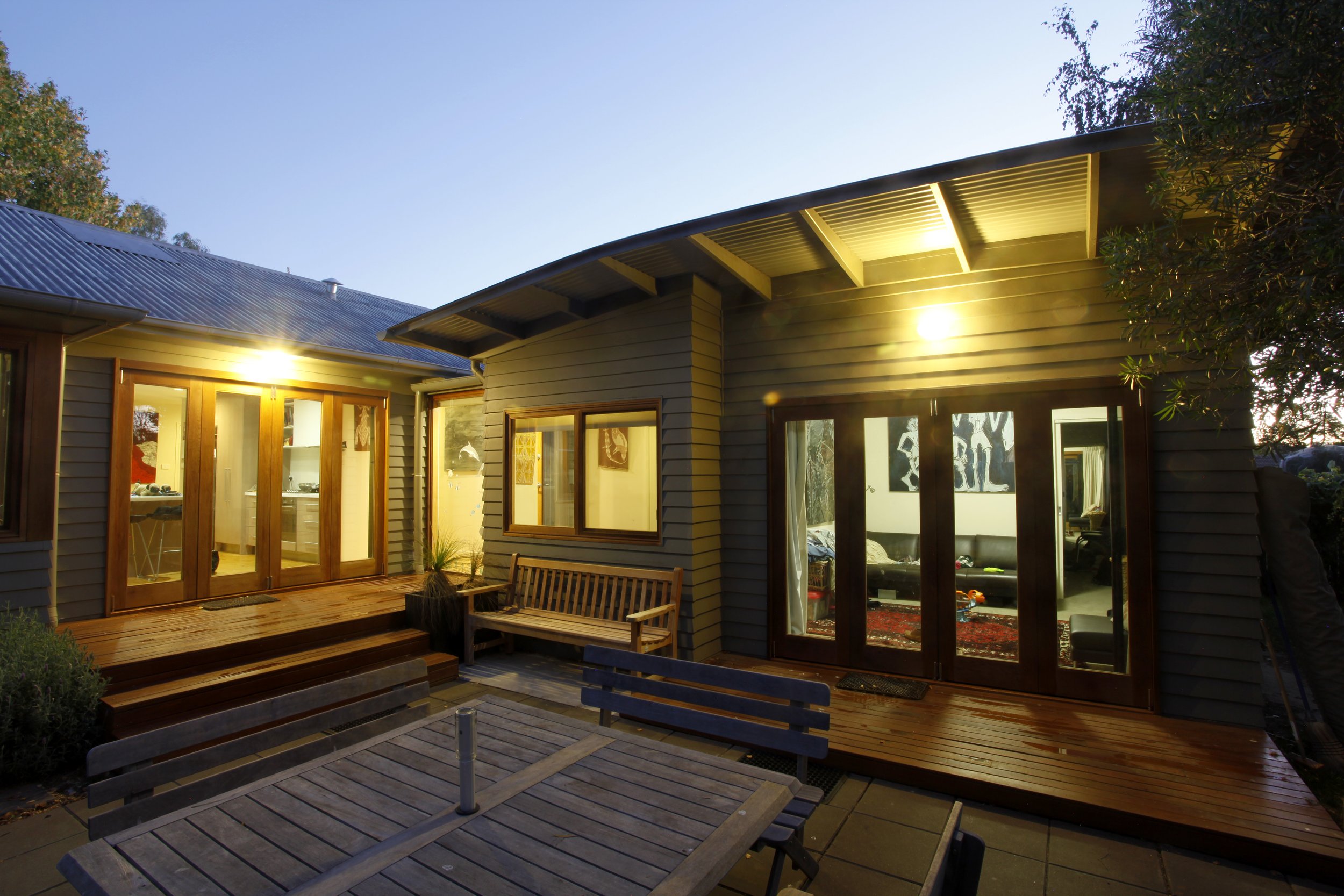Riley Newsome House
Riley Newsome houses were compact prefabricated houses, imported from Britain and erected throughout inner Canberra to accommodate the growing influx of civil servants in the 1950’s.
Photographer: Bede Taylor
Riley Newsome houses were compact prefabricated houses, imported from Britain and erected throughout inner Canberra to accommodate the growing influx of civil servants in the 1950s.
The owners had recently acquired the house. They recognised its historic value but were concerned about its poor thermal qualities and plan layout that paid little heed to the otherwise perfect north-facing backyard. The house was in very poor condition internally, particularly in the kitchen and laundry area where the floors were rotting and the wall linings were decayed plaster.
The brief sought to address these fundamental deficiencies and asked for a modest addition of a sitting room, bedroom, bathrooms and laundry.
Part of the existing building was modified to form a generous living dining and kitchen space all opening to the north whilst a new wing was added as a small curved roof element in the northwest corner to create a sunny, private terrace in the rear yard.
The older parts of the house were relined inside and properly insulated and fitted with double-glazed windows. The house is now a comfortable, highly liveable and thermally efficient family home.









