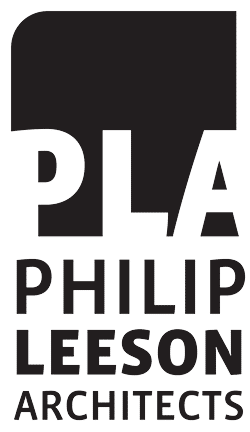Lyons Aboriginal and Torres Strait Islander Older Persons Accommodation
This project involved adapting the standard Housing ACT design brief to accommodate the specific cultural requirements of the Aboriginal and Torres Strait Islander Elected Body, synthesising these with the applicable planning and construction regulations and site conditions to produce a concept design, developing the design in response to client feedback, instructing the sub-consultants and incorporating their work in the design.
Philip Leeson Architects’ scope included design, documentation and DA approval for Housing ACT followed by BA and construction documentation for the contractor (BOSS Constructions).
The project involved adapting the standard Housing ACT design brief to accommodate the specific cultural requirements of the Aboriginal and Torres Strait Islander Elected Body, synthesising these with the applicable planning and construction regulations and site conditions to produce a concept design, developing the design in response to client feedback, instructing the sub-consultants and incorporating their work in the design.
Concept design required close liaison with the Aboriginal and Torres Strait Islander Elected Body and incorporation of specific indigenous cultural preferences in the design.



