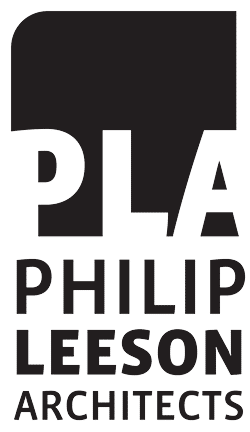Lookout House
This modern family home combines the best of classic 1930s design with contemporary architecture and environmental awareness. It demonstrates that working with a heritage building need not come with burdensome constraints, rather it provides opportunities for inventive and exciting design solutions.
This modern family home combines the best of classic 1930s design with contemporary architecture and environmental awareness. It demonstrates that working with a heritage building need not come with burdensome constraints, rather it provides opportunities for inventive and exciting design solutions.
The design capitalises on the site contours and the expansive views to the north across the city. The solution retains most of the original building and adds a two storey T shaped form to the rear. This touches the existing building lightly and preserves existing views at the same time as maximising light and views in the new spaces and allows the original rear wall to act as a backdrop to the new work. Living areas spread across two levels, both indoor and outdoor, are related by maintaining generous visual and physical connections.
The addition comprises straightforward cubic forms with a parapet roof and concealed gutters echoing the existing house. Neutral materials and colours allow the original striking Canberra face brick to stand out. Inside the play of space and light on neutral surfaces provides the perfect back drop for the owner’s extensive collection of modern art.







