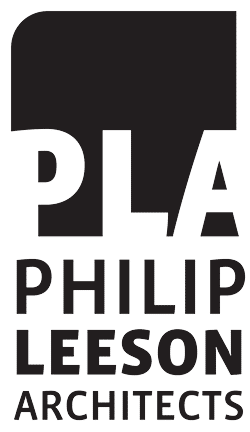Queanbeyan Library
The Queanbeyan City Council commissioned Philip Leeson Architects to design the adaptive reuse of the derelict and abandoned cultural club to become their new town library space.
Builder: Strategic Property Services
Photographer: Red Zebra
The Queanbeyan City Council commissioned Philip Leeson Architects to design the adaptive reuse of the derelict and abandoned cultural club to become their new town library space. The project had to reconcile the odd floor levels and quirky layout of the existing building. We turned this to our advantage by inserting a central void and circulation spine with connecting stairs and ramps.
The central void and stair draw light deep into the middle of the building with new roof lights, as many areas of the existing building had little to no natural light. The planning had to reflect the changing nature of library spaces, whereby conventional book collections now neighbour digital technology use. It also needed to present as a convivial community space, enticing members of the public from the street. Council selected a number of artists, whom PLA worked with to locate their selected pieces throughout the project.











