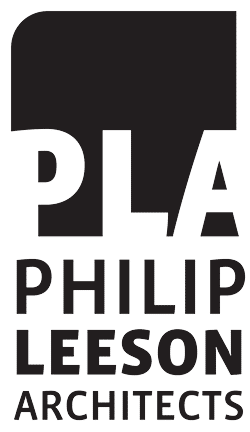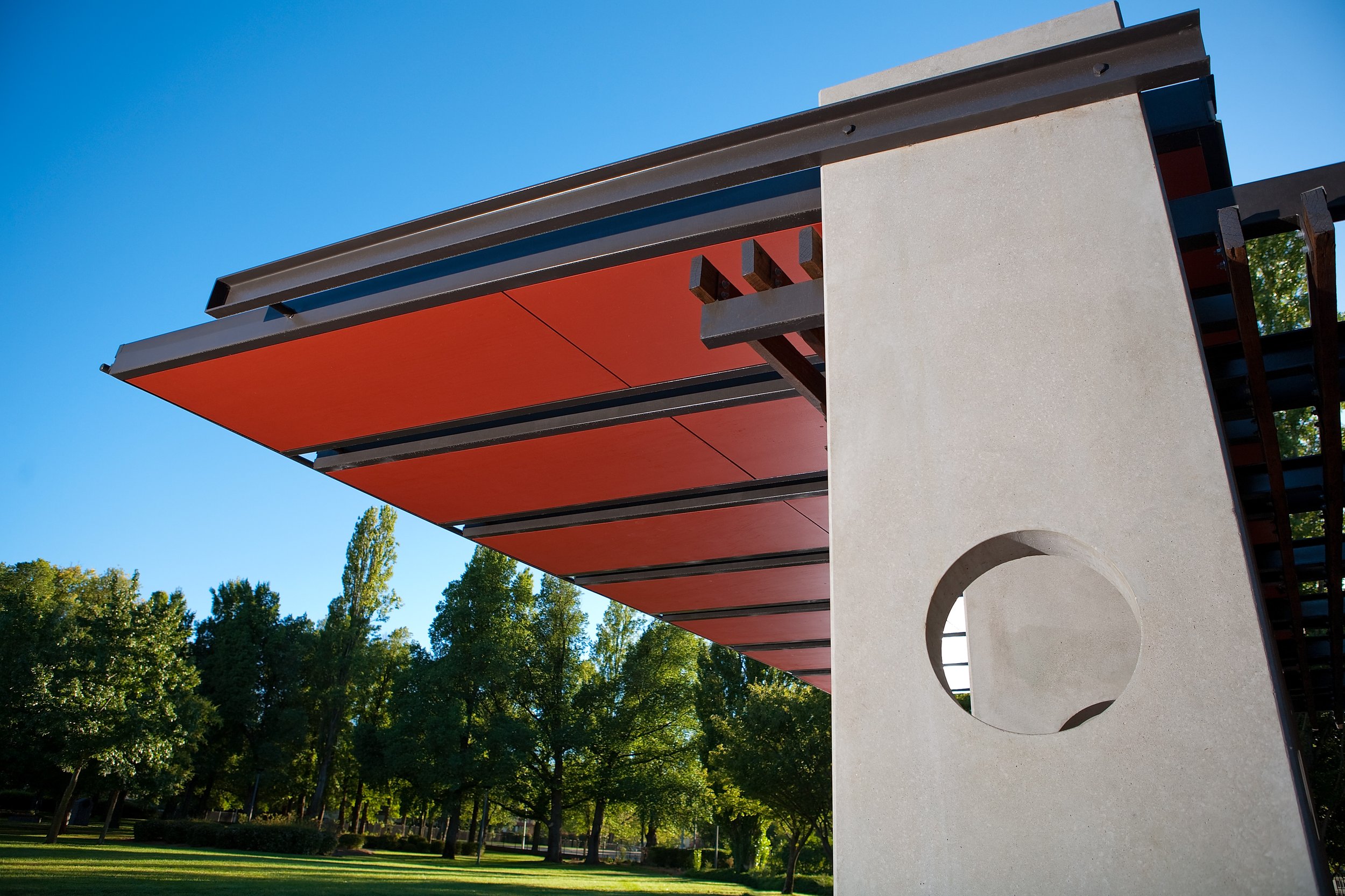Glebe Park Stage
The brief for this project by Philip Leeson Architects called for a small stage at the southern end of Glebe Park to encourage organised and impromptu performances evenly throughout the park. It was seen as a companion building to the 1980’s public toilets and rotunda designed, incidentally, by Philip Leeson in 1987.
Builder: Manteena
Photographer: Ben Wrigley
Awards
Public Architecture Award, ACT AIA Awards, 2010
The brief for this project by Philip Leeson Architects called for a small stage at the southern end of Glebe Park to encourage organised and impromptu performances evenly throughout the park. It was seen as a companion building to the 1980’s public toilets and rotunda designed, incidentally, by Philip Leeson in 1987. Glebe Park contains remnant English Elm plantings dating from the 19th century and is heritage listed for its strong historic links with Robert Campbell, St John’s Church and schoolhouse in Reid and Reverend Pierce Galliard Smith who was responsible for the original plantings. Thus, the design of the stage was to respond to contemporary needs, and earlier and historic associations.
Until the 1980’s Glebe Park was an informal place on the edge of Civic featuring copses of trees and open grassed areas. In 1988, the place was formalised with additional plantings, fences, gates pathways, toilets and a rotunda. The design of the two buildings was influenced by the visual prominence of the trees within the park: the rotunda with slender timber columns, and the toilets with their four robust corner columns, tapered bases and solid proportions.
The stage was sited on a swathe of lawn a few metres forward of a dense copse of trees that forms a solid backdrop to the space at the southern end of the park. The building faces north towards low rising ground allowing the audience to look in a southerly direction away from the sun. The building features two linked but separate spaces – the raised performance platform in front and a “back-of-house” space facing the trees.
Dense tree plantings interspersed with open lawn areas give Glebe Park a strong pattern of solids and void/light and dark – tree trunks against sunlit spaces beyond. The design of the stage responds accordingly. A row of slender precast columns fans out across the back of the stage, their solid off-white forms contrasting with the dark of the trees behind. The light and dark theme continues on the roof. “Piano key” roof elements spring from the columns each being separated by narrow glazed gaps between deep red soffit linings. Cantilever beams extend aft from the columns supporting the hardwood pergola. The primary roof offers solid cover and protection to the stage itself while the pergola provides filtered shade to the paved hang-out area behind. Circular holes in the columns make a musical reference.
The contemporary language of the stage complements the existing structures within the park: the stout proportions of the toilet block; the delicacy of the rotunda. The stage finds its own language sitting comfortably in its surroundings while responding to its functional requirements and the earlier architecture of the park.
The Glebe Park stage is a small free-standing structure allowing for impromptu and organised performances at the southern end of Glebe Park. It becomes the focus of activities during festivals held in the park and provides a sheltered picnic space adjacent to the popular and nearby barbecues. It is a companion building to the public toilets and Rotunda also designed by Philip Leeson in 1987.
The building consists of precast concrete columns supporting “piano key” roof elements fanning out over the raised concrete stage and a steel and hardwood pergola above the brick paved area behind. The row of columns defines the front performance space from the rear, provides opportunities for hanging sets and backdrops and supports the timber seats. The musical reference of the roof continues with the circular holes in the columns arranged as musical notes on a manuscript.
Light, colour and texture are used for dramatic effect. The roof elements, separated from each other by glazed strips allow sunlight to shine through onto the floor. The smooth rich red of the soffits contrasts with the fine textured off-white precast columns while the dark painted steel contrasts with the rough-hewn hardwood of the pergola.









