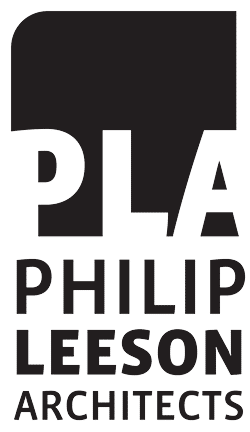Stromlo House Canberra by Philip Leeson Architects
The building provides accommodation for two generations on a generous block with outstanding Canberra views. The architecture marries the client’s passions for Californian Mid Century Modern and Scandinavian design and provides a backdrop for an extensive collection of complementary furniture, textiles, glassware and ceramics.
Builder: Sutton and Horsley
Photographer: Ridrigo Vargas
The Stromlo House is an example of what can be achieved with good quality design in a suburban subdivision. The building provides accommodation for two generations on a generous block with outstanding Canberra views. The architecture marries the client’s passions for Californian Mid Century Modern and Scandinavian design and provides a backdrop for an extensive collection of complementary furniture, textiles, glassware and ceramics.
Set towards the rear of the block to maximize views and privacy the house hugs the contours of its hillside location, stepping both horizontally and vertically under a gently sweeping roof. The materials and detailing provide a variety of colours and textures with the prominent use of timber in several forms. The building maintains a close relationship to its site and extends into the landscape via terraces and decks. There is an expansive terrace to the north shaded by adjustable louvres, and a private pool courtyard to the south, which is used in conjunction with a sauna.









