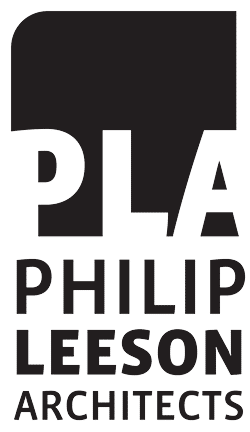Stephens Forde House Canberra
This project involved a knockdown/rebuild in an established Canberra suburb. The block contained a small, unremarkable 1960s “guvvy” which did not take advantage of the site contours, aspects and views.
Builder: WQM Building Group
Photographer: Ben Wrigley PhotoHub
This project involved a knockdown / rebuild in an established Canberra suburb. The block contained a small, unremarkable 1960s “guvvy” which did not take advantage of the site contours, aspects and views. The new house is designed around a mature Elm tree and takes advantage of the northeasterly rear aspect and district views. The house presents an unobtrusive face to the street, screened by an elegant bluestone courtyard wall. Accommodation includes a double garage, small sitting room, spacious open plan living space opening to the front and rear, two guest bedrooms, bathroom and a master suite set down several steps from the main floor level to create a closer relationship to the landscaped rear yard.
The form is clean and contemporary utilising cubic forms and a flat roof. Differing ceiling heights respond to the scale of each space and allow for a continuous clerestory window around the main living space which scoops in sunlight at all times of the day. The exterior combines tan face brickwork and silver anodised aluminium windows softened with clear finished cedar elements. The interior is punctuated by the extensive use of bespoke joinery featuring Tasmanian Blackwood.



